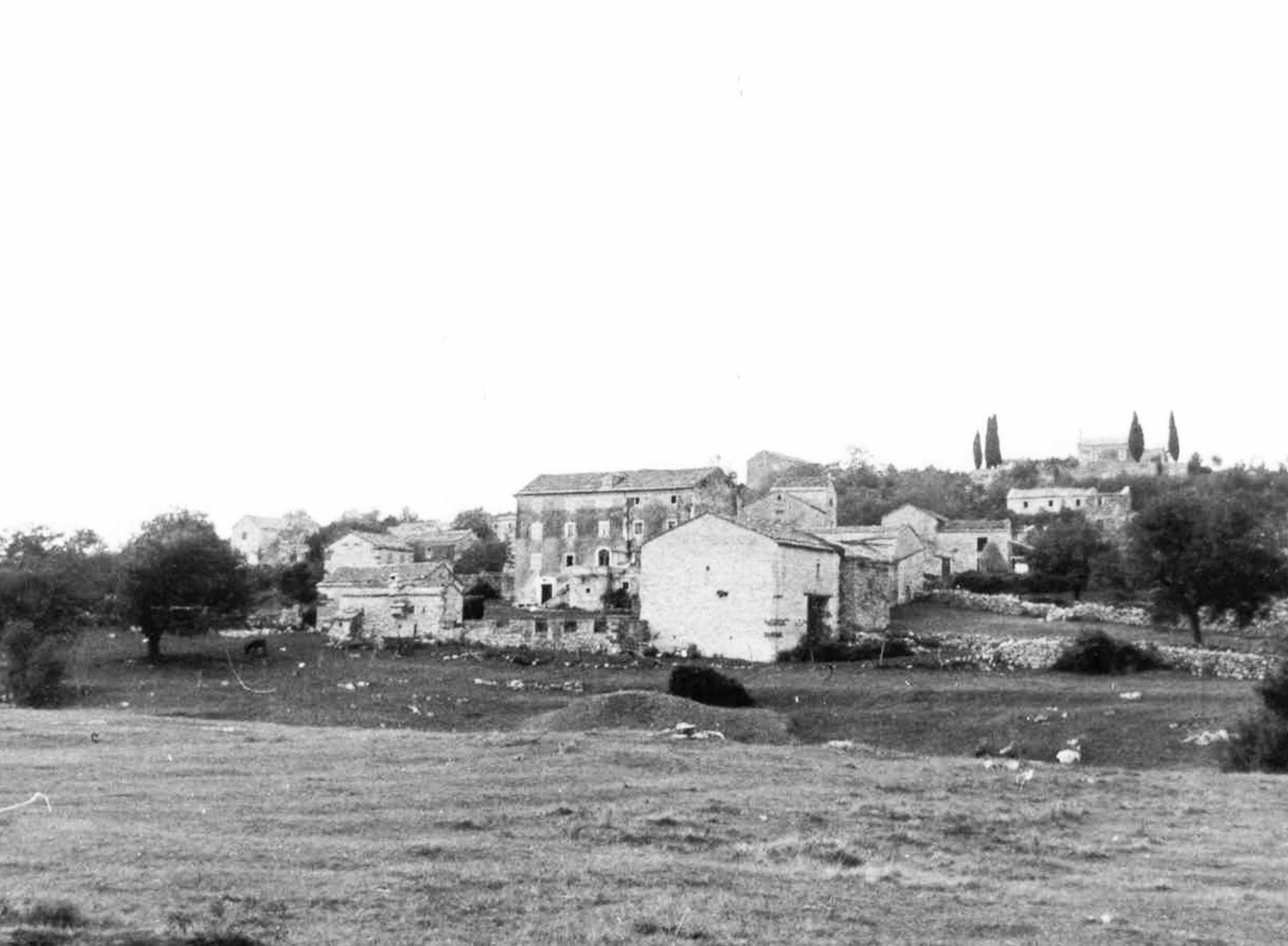
Story
Casa Ceppi ***** through the ages
Casa Ceppi***** is a historic estate that has been repeatedly built, expanded and renovated over the centuries. The residents were engaged in agriculture and livestock breeding. The complex reached its current size in 1891, but was abandoned in the second half of the 20th century and used by the village population as a community center.
When the complex was discovered in 2011, it was abandoned and in ruins. The individual buildings were completely rebuilt and renovated by 2017. During the planning and implementation, special consideration was given to the historical building structure in order to preserve the original character of the complex.
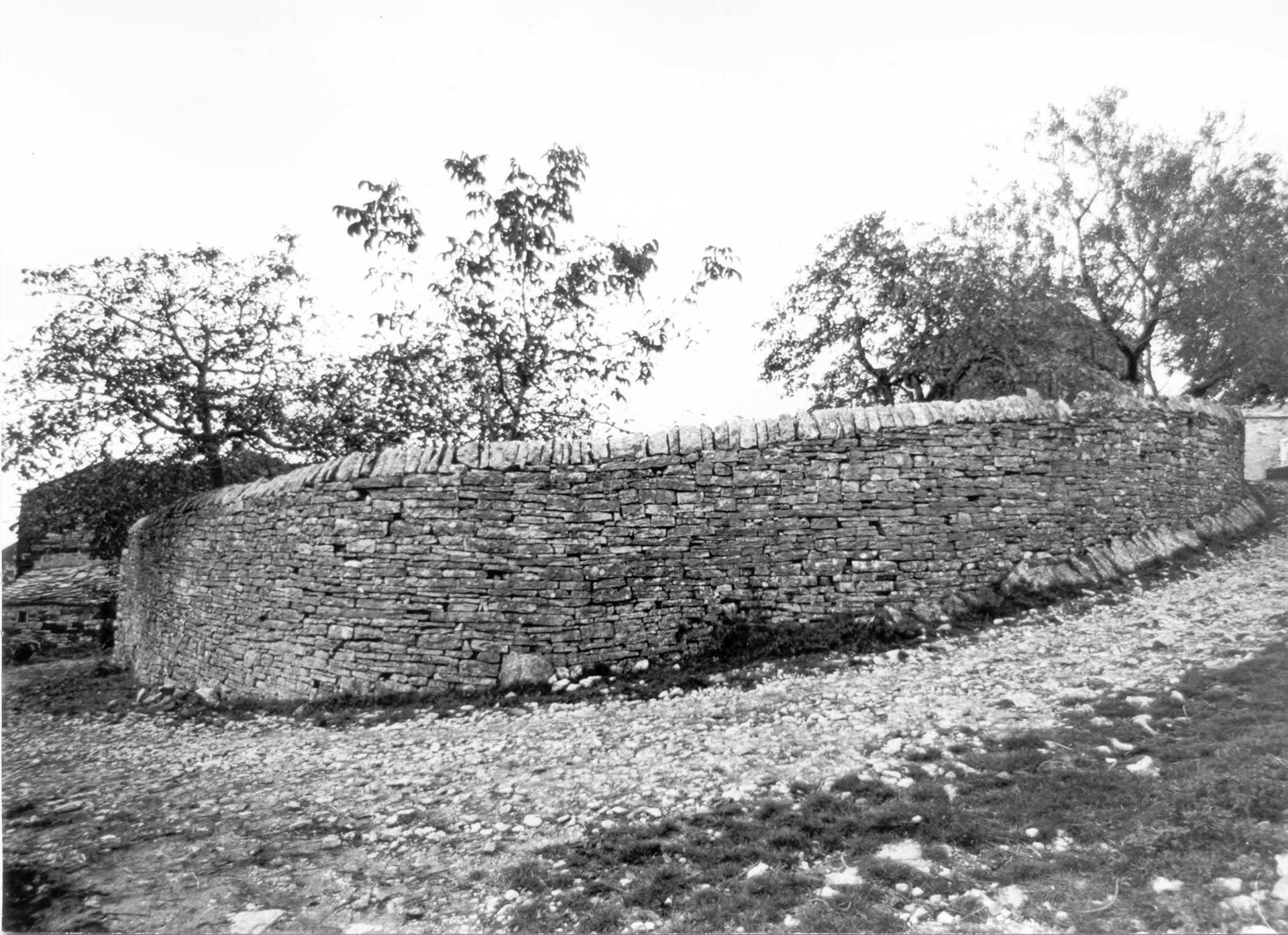
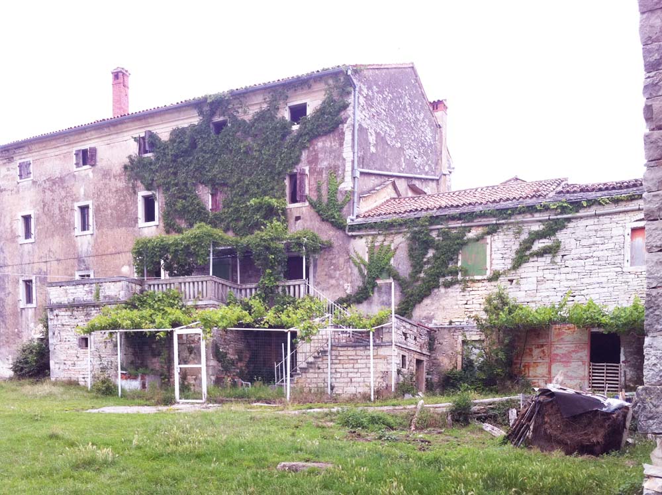
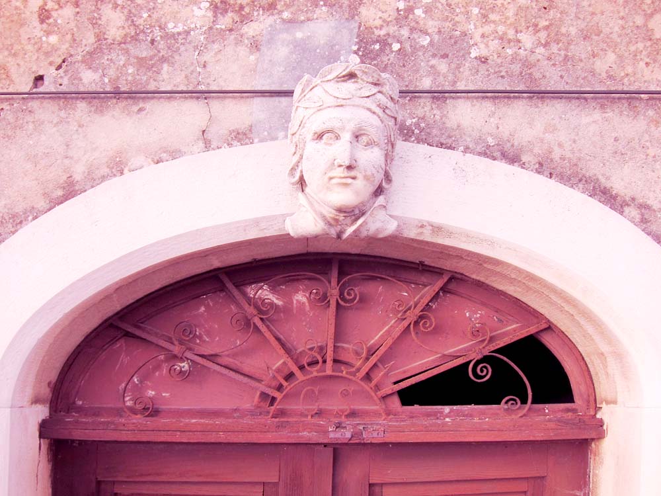
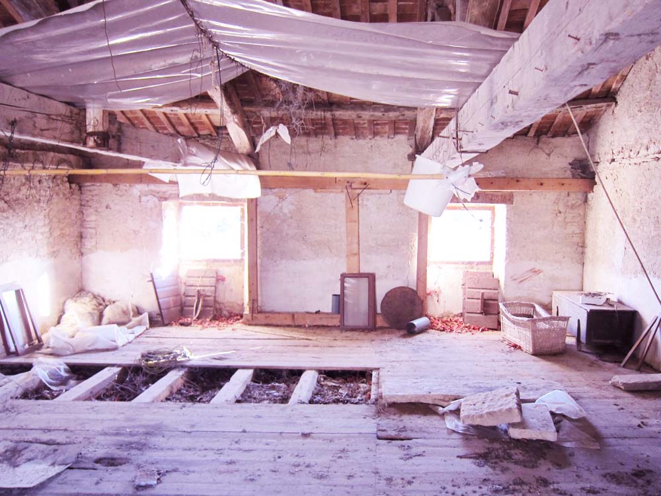
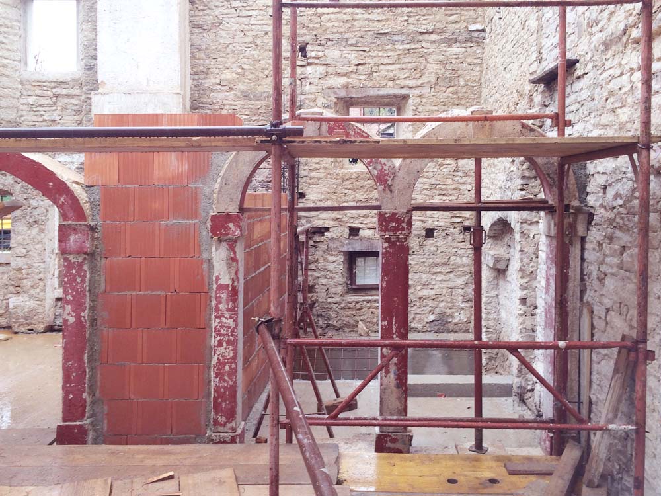
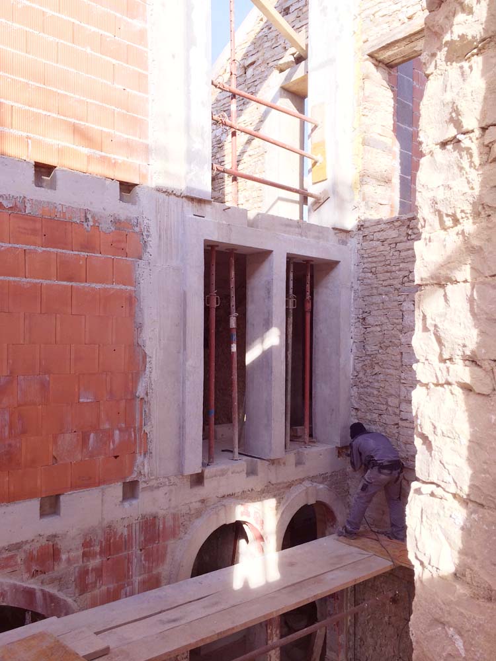
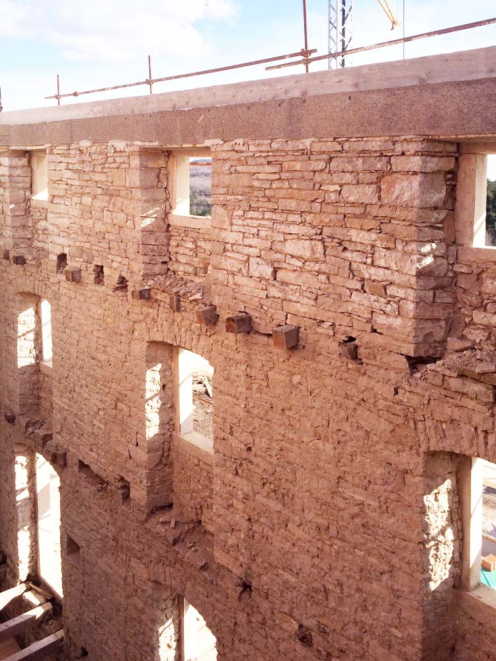
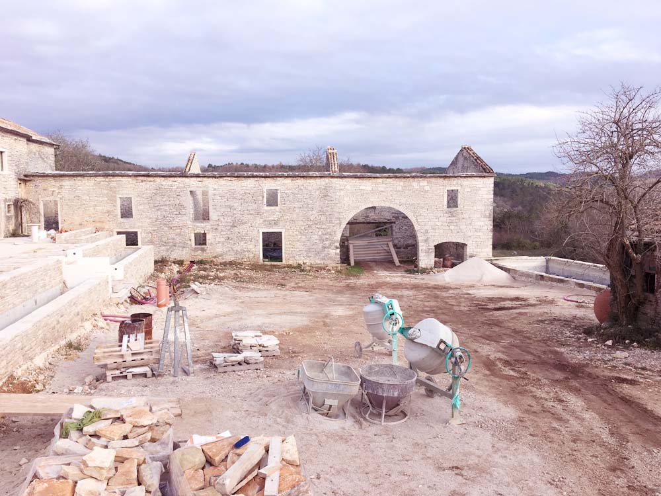
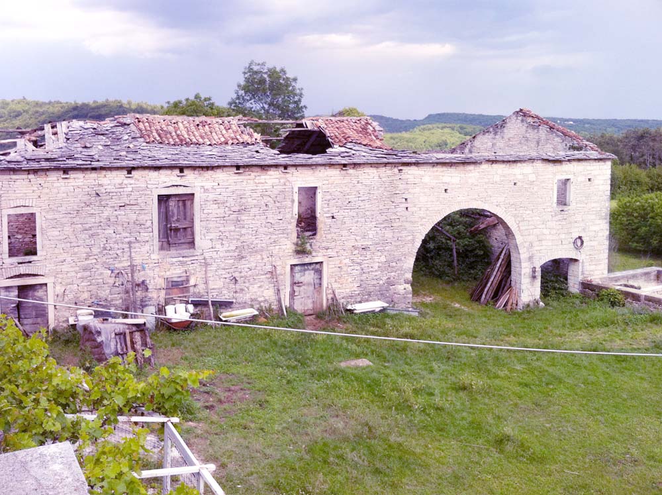
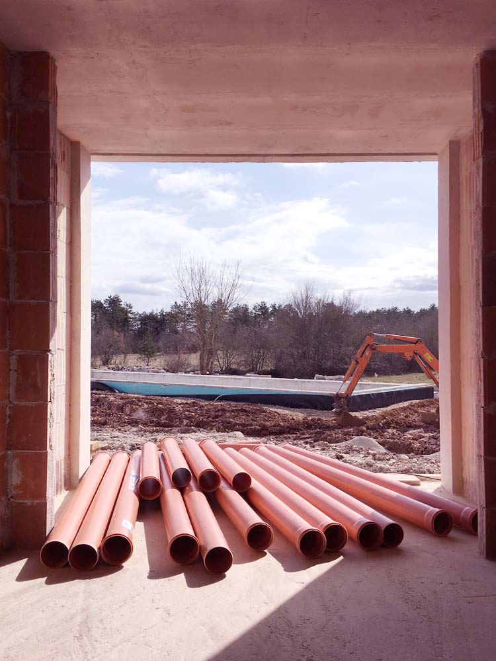
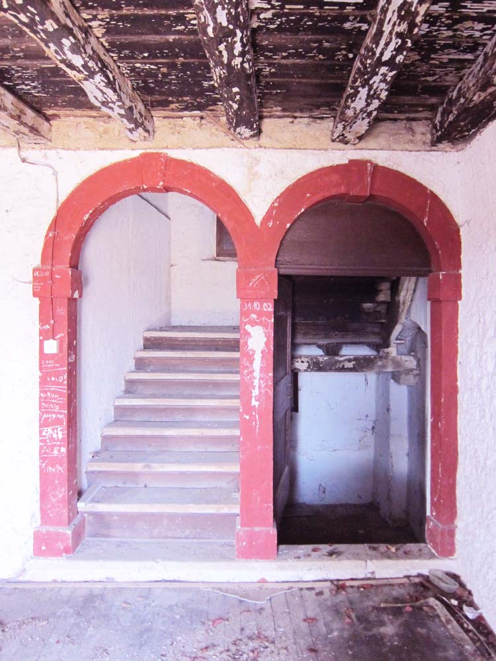
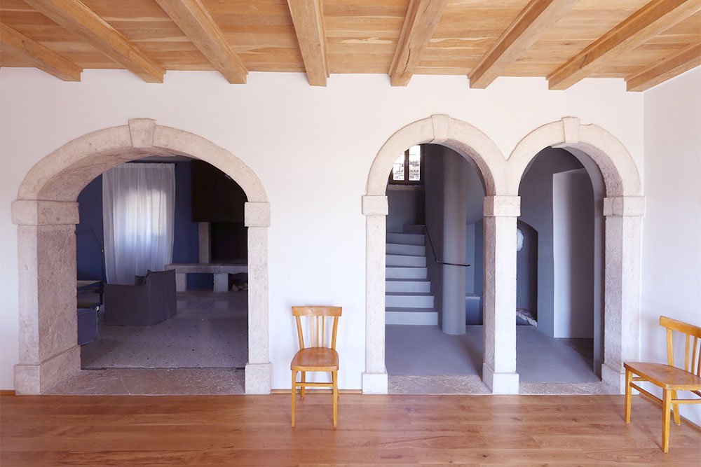
Casa Ceppi***** revived tradition
The architecture and interior design of the complex was carefully planned and designed by Wietersheim Architects from Berlin. The projekt received 5 tourism stars and was recognized by the AD100 Award.
The authenticity of the existing was carefully preserved and rebuilt. Historical consistency was respected wherever possible. Contemporary amenities have been introduced to provide today's comfort.
The realization is carried out exclusively with local companies and craftsmen. All ceilings of the main building and the “Kuci” were rebuilt using the old oak beam construction. Wooden windows and shutters were removed and replaced. Contemporary solutions were found to give the house a high standard of living. The choice of materials ranges from fresh Italian terrazzo floors to solid wood floors and innovative resin flooring in the bathrooms.
All metalwork such as fittings, handrails and curtain rods were handmade by a local blacksmith. The house has efficient wall heating and cooling. All plumbing and electrical appliances are state-of-the-art. Great emphasis was placed on using ecologically sensible and natural solutions and building materials, such as cellulose insulation for the roof and ceilings, mineral wall paint without plasticizers and solvents, and solar panels for hot water supply.
Today, the Manor house Casa Ceppi***** draws on its local origins but impresses with the fresh and modern quality of its rooms. This architecture invites you to relax and feel good. That's why the property is loved as an idyllic retreat from which our guests can discover the beauty and diversity of Istria.